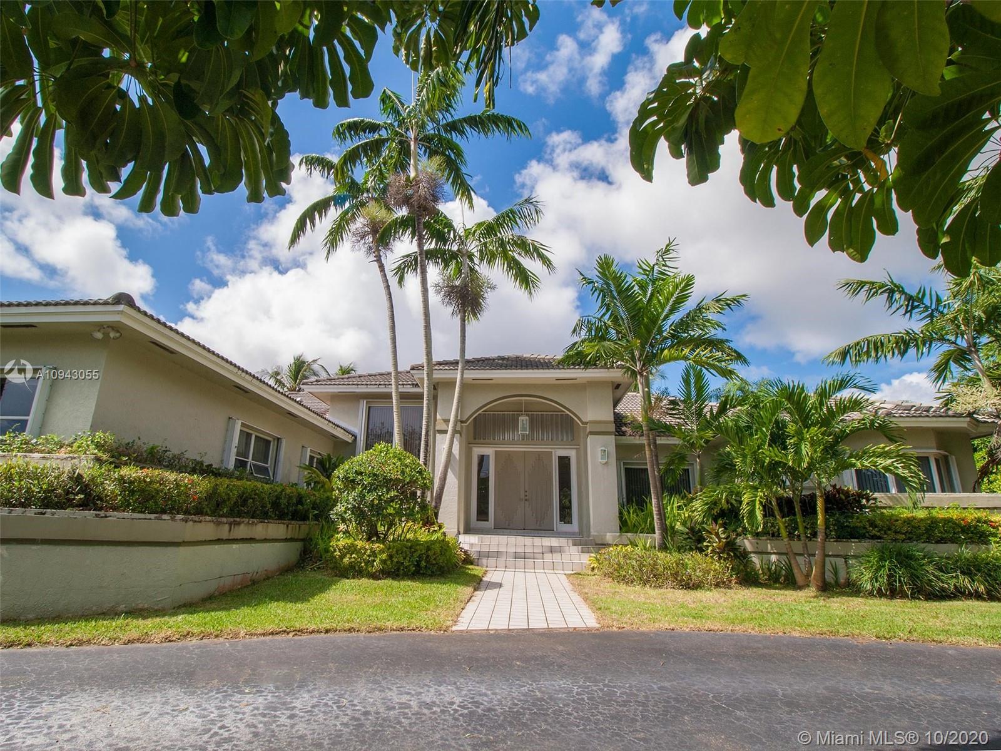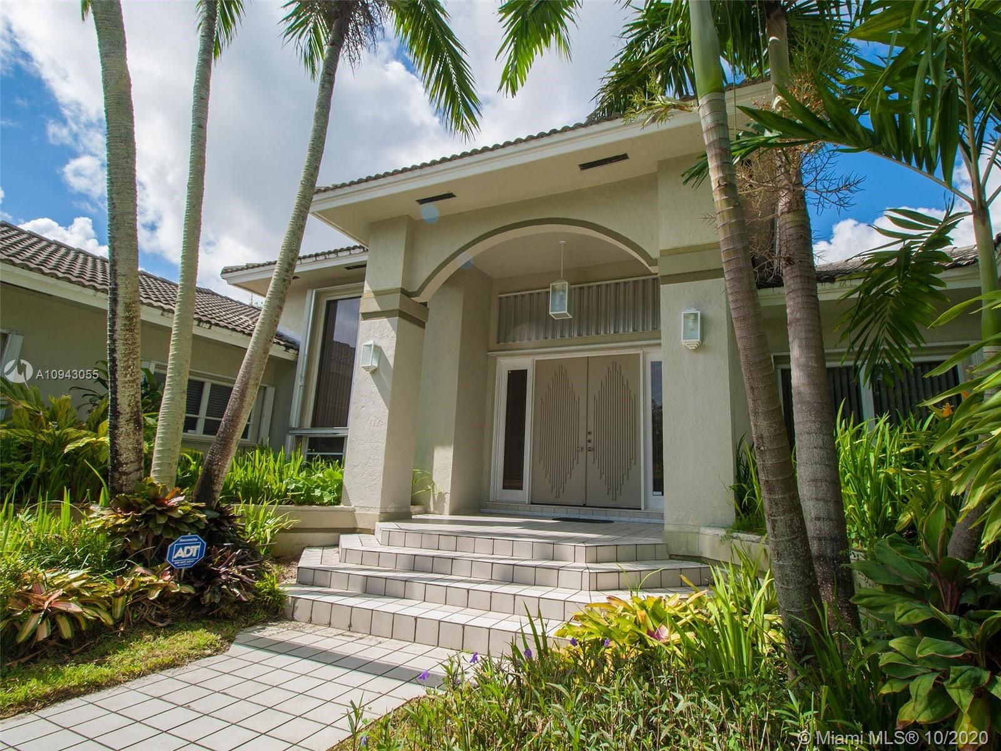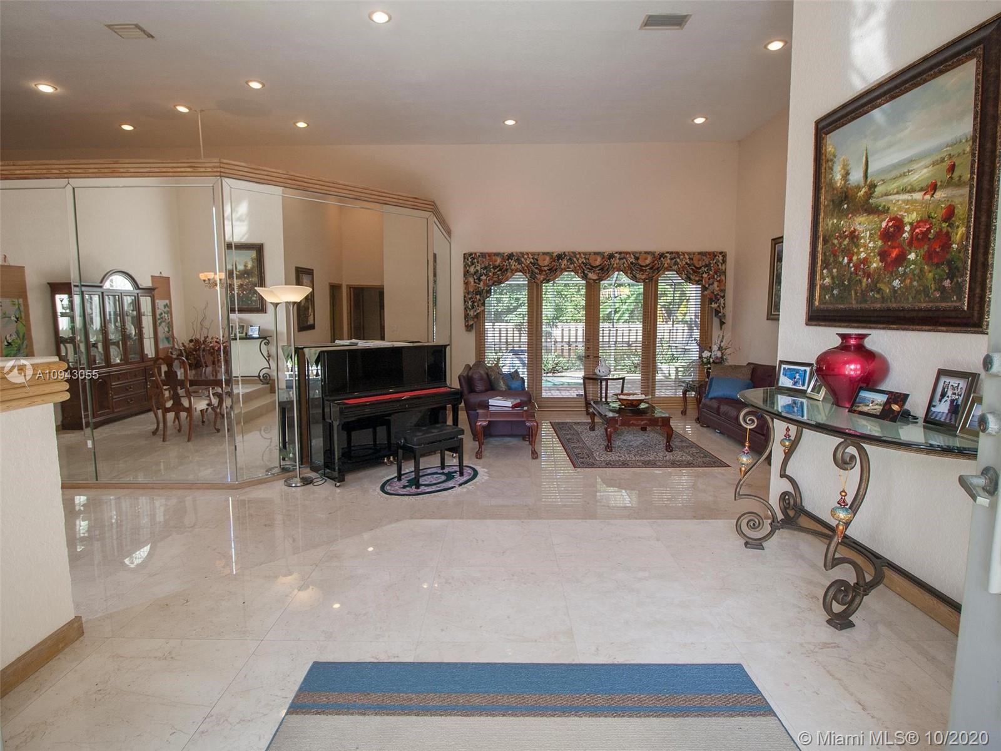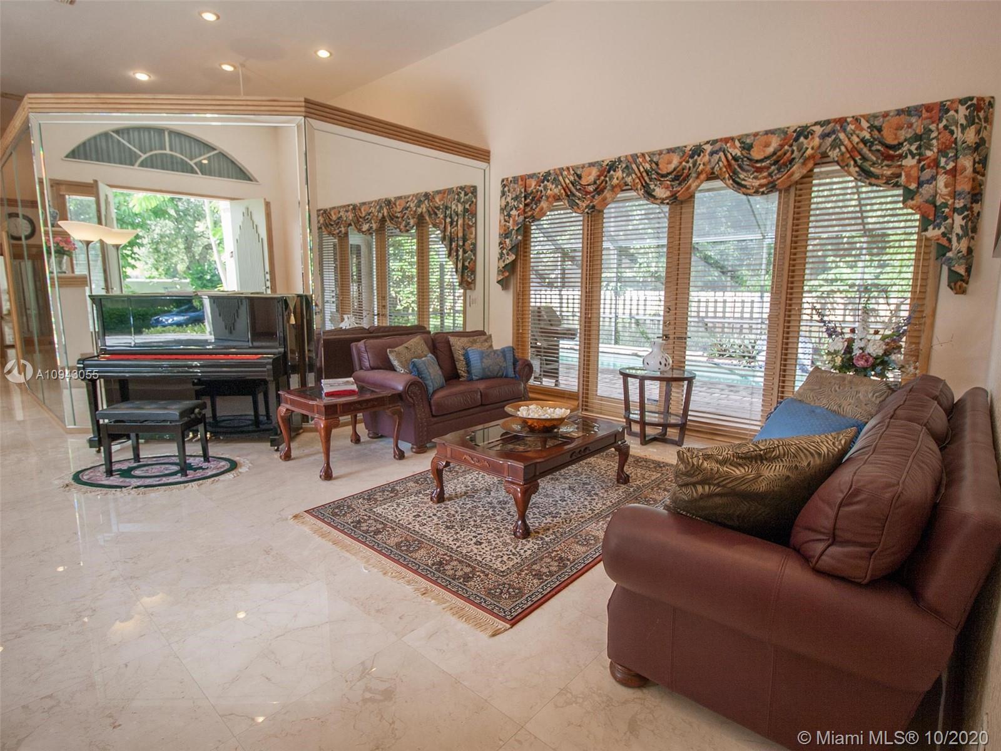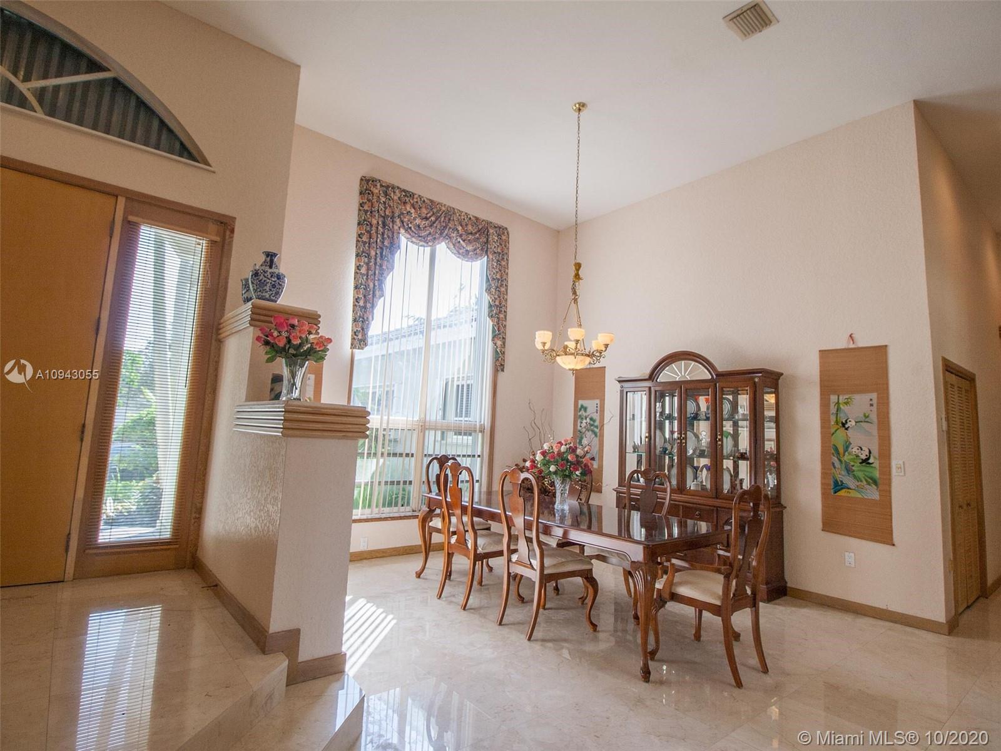$780,000
$825,000
5.5%For more information regarding the value of a property, please contact us for a free consultation.
16320 SW 77th Ct Palmetto Bay, FL 33157
5 Beds
4 Baths
3,618 SqFt
Key Details
Sold Price $780,000
Property Type Single Family Home
Sub Type Single Family Residence
Listing Status Sold
Purchase Type For Sale
Square Footage 3,618 sqft
Price per Sqft $215
Subdivision Cutler Downs
MLS Listing ID A10943055
Sold Date 12/21/20
Style Detached,One Story
Bedrooms 5
Full Baths 4
Construction Status Resale
HOA Y/N No
Year Built 1989
Annual Tax Amount $8,778
Tax Year 2019
Contingent Pending Inspections
Lot Size 0.347 Acres
Property Description
Peaceful, grand contemporary design. Brand new $10k impact front door being added. Impressive volume & vaulted ceilings. Grand entrance overlooks entertainment space of formal dining & living rooms. See pool from front door. Newer marble floors & dark wood flooring in 3 of the oversized bedrooms. Massive kitchen boasts extended breakfast room, both overlooking the pool. Elevate your family meals. Great flow from kitchen to huge family room with working fireplace. Definitely a family pleaser. Master bedroom is cavernous, only to be outdone by the strikingly large master bath. One other BR near master. Split plan on the other side hosts 3BRs & a big laundry room with laundry tub. Modernize to masterpiece! One block from fields at Southwood Middle School, yet on quiet, tree-lined street.
Location
State FL
County Miami-dade County
Community Cutler Downs
Area 50
Direction SW 82th Avenue to Eastbound on 162nd Street. Drive past Southwood Middle fields on right. Go until the road curves to the right (taking you from 162 Street to 77 Court. House is third on the right 16320.
Interior
Interior Features Breakfast Bar, Bedroom on Main Level, Breakfast Area, Closet Cabinetry, Dining Area, Separate/Formal Dining Room, French Door(s)/Atrium Door(s), First Floor Entry, Fireplace, High Ceilings, Main Level Master, Split Bedrooms, Vaulted Ceiling(s), Walk-In Closet(s), Central Vacuum
Heating Central, Electric
Cooling Central Air, Ceiling Fan(s), Electric, Zoned
Flooring Carpet, Marble, Tile, Wood
Fireplace Yes
Appliance Built-In Oven, Dryer, Dishwasher, Electric Water Heater, Disposal, Microwave, Refrigerator, Washer
Laundry Laundry Tub
Exterior
Exterior Feature Fence, Lighting, Storm/Security Shutters
Garage Spaces 2.0
Pool Concrete, Cleaning System, In Ground, Pool, Screen Enclosure
Utilities Available Cable Available
View Other
Roof Type Spanish Tile
Garage Yes
Building
Lot Description 1/4 to 1/2 Acre Lot, Sprinklers Automatic, Sprinkler System
Faces East
Story 1
Sewer Septic Tank
Water Public
Architectural Style Detached, One Story
Structure Type Block
Construction Status Resale
Others
Pets Allowed No Pet Restrictions, Yes
Senior Community No
Tax ID 33-50-27-043-0030
Security Features Security System Owned
Acceptable Financing Cash, Conventional, VA Loan
Listing Terms Cash, Conventional, VA Loan
Financing Conventional
Pets Allowed No Pet Restrictions, Yes
Read Less
Want to know what your home might be worth? Contact us for a FREE valuation!

Our team is ready to help you sell your home for the highest possible price ASAP
Bought with Interinvestments Realty, Inc.


